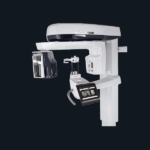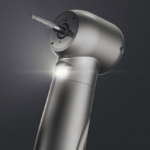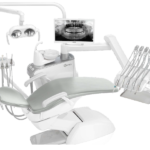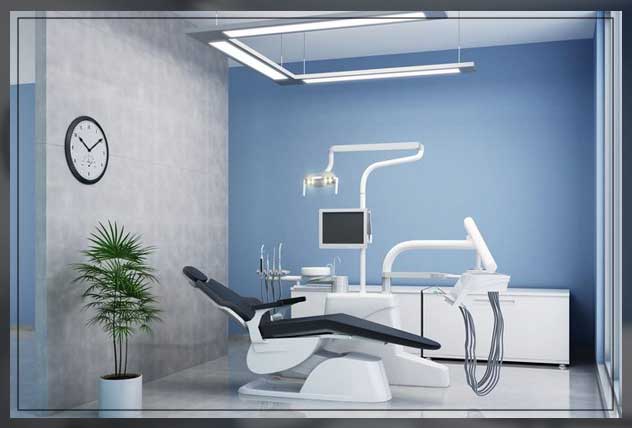
While setting up your clinic, you are already looking into the materials, dental equipment, tools and machinery. However, the dental office interior design is also an important component to consider.
The look and structure of your dental clinic will make it welcoming for your patients who are clearly anxious before their dental appointment.
Designing and planning the structure of the clinic allows for efficient functionality and utilization of space. As well as avoiding any logistic problems.
This article discusses how you should be designing your clinic so that it is a welcoming and comfortable place for patients and a functional space for the dental staff.
Keep reading below to know more.

Parameters for Dental Office Interior Design
While designing your dental clinic, you need to be mindful of your use as well as the comfort of the patients.
Thus, important considerations include the:
- Choosing your space
- The functionality of the layout, equipment such as dental chairs
- Convenience
- Planning of services
- Accessibility
- Hygiene and sterilization
- Material selection
- Ventilation and Lighting
- Clinic Identity and design
- Security and Privacy
It is crucial to utilize the entire space including the floor and walls to achieve a functional design.
Your workplace should meet these requirements alongside having proper adaption of electrical, plumbing, safety and sanitation installations.
Also, while designing, you should remember future considerations like an influx of patients, the need for more work equipment and the space it requires.
First, you begin by choosing the clinical space.
While deciding on the space, you should already have an idea about the number of rooms, sterilization equipment, X-ray units and other supplies you need.
This will help in determining how big of a clinic you will require.
Besides that, look for ventilation and natural light like you would in any other renting space.
Good lighting and windows are essential for dental space.
The entry direction, size and space are all equally important in selecting the place.
Next comes functionality.
This includes how you will divide space and patient movement.
For instance, patient movement can be set in two ways.
Either the operatory and waiting area is open, so the patient can simply walk from the waiting area to where the dentist is or it can be closed.
In the former, the patient will not have privacy during the procedure while there will be privacy in the latter.
Let’s find out more about the functionality of the dental office below.

Functionality in Dental Office
The dental clinic space consists of:
- Reception and Consulting Area
- Waiting Area
- Dental operatory or Treatment area
- Laboratory, staff and X-Ray area
- Sterilization Area
- Washroom
- Operation Theatre and Patient Ward if it is an oral surgeon’s clinic
- Nursing or Pantry that is optional
Let’s dig into the layout of all of these.

Reception
Probably the first thing a patient sees while entering your dental clinic is the reception desk.
Here they get their consultation on which doctor they will like to see and what are the charges of the initial consultation.
Firstly, the reception desk should be near the opening door so that new patients naturally know where to head to.
Other than that, there should be all the necessary equipment on the reception desk to take appointments, file management, internal communication system and patient information service.
Ensure that there is a good temperature maintained with cooling, along with ventilation as well as an adequate lighting system.
While building the counters, keep their height 1.15 cm from the floor and another lower one for children and people with disabilities.
The Waiting Room
This is the place the patients will stay in the longest after the dental operatory.
Hence, the ventilation, cooling or heating and lighting should be good enough to provide a comfortable experience for the patient.
It should be close to the consultation room as well as reception so that the patient can easily go to the dentist.
Keep this area simple and minimalist.
Though, it should be relaxing so that any anxious patient can calm themselves down.
Keep a fish tank, plants or hang pictures that will provide calm.
Plus, the seating should be comfortable, with a table, some magazines and newspapers so that the patient is not bored while waiting.
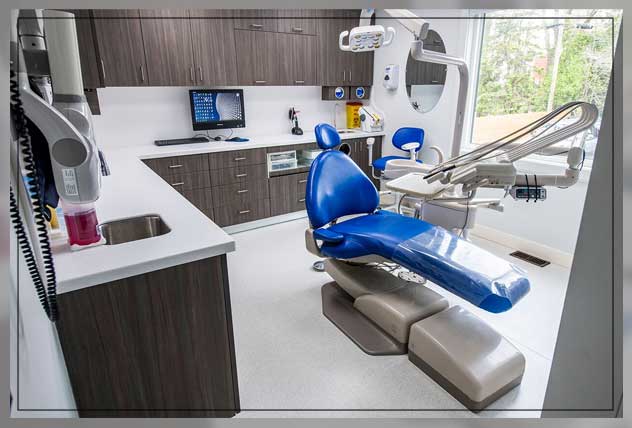
Treatment Area or Dental Operatory
While dividing and designing the space, you can keep the dental operatory partially open or closed.
It depends on how much available space you have because it is best to give your patients some privacy. However, implementing that will be more expensive.
You can use a glass partition or half partition for the patients to still ensure they have audio and visual privacy.
You can avoid the expenses of making separate rooms by having open or semi-open cabinets.
These take a fall on privacy but can save you costs when the dispensary areas, furniture and equipment are shared.
Other factors to consider include:
Lighting
Try to use cold and neutral tones in the clinic.
Keep the walls white or other neutral colors and only add a hint of color here and there.
This gives the entire room a neutral brighter look.
The lighting should be equipped with dental units.
Artificial lighting systems in the units give clearer visibility and avoid shadows and glares.
Temperature and Air Conditioning
Cooling and appropriate temperature in the treatment room is as important as everywhere else in the clinic.
However, it is crucial to remember that there needs to be a ventilation system here as well that can complement the air conditioning.
Here you have to maintain your equipment and sanitary material, moreover, there are many conditions of asepsis and the reproduction of infectious organisms.
In that case, there should be air renewal to prevent the spread of infections.
Furniture
When you are putting the furniture and dental chair unit inside the treatment area, there should be enough space left to work around it.
Moreover, apply dental ergonomics, by using shadow-free lighting, using the right posture and arranging the equipment in a way that does not result in posture deviation.

Lab and Sterilization Area
The Laboratory
This space should be in a restricted area of the dental office.
It should only be accessible to the healthcare staff as well and should be near the dental operator or treatment area to access the materials easily.
It should comply with isolation and safety standards while having all the dental materials that the dentist may require.
Another room near the treatment area should be the X-ray room where the dental X-ray unit is placed.
The correct safety measures should be implemented and there should be signage on the doors with the symbol of ionizing radiation and an X-ray tag.
To avoid any radiation exposure there should be a lead room and a lead door in the OPG unit.
Sterilization Room
All equipment and areas in the dental clinic should be sterilized especially the laboratory equipment and treatment area.
But cleaning regularly should not be a hassle, hence, it should be designed in a way that everything is maintenance free is easy to clean.
A built-in dustbin or a tissue wipe holder right beside the basin can maintain hygiene in small parts that avoid making a big mess.
This room does not have to be large, however, every necessary disinfection and sterilization equipment should be inside.
This area will store the equipment so it should be near the treatment area to facilitate the collection, storage and cleaning process.
Follow specific guidelines for this place so that all equipment remains sterilized.
It ensures the safety of your patients as well as of the rest of the dental staff.
There should be basins for washing instruments and a safe storage method that allows locating each material.
This room stores the ultrasound material, autoclaves and instrument trays after use and should be sterilized before using them again.
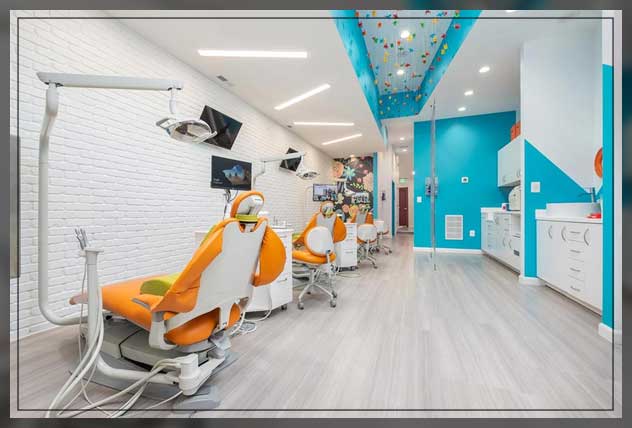
Other Places in a Dental Office Interior Design
Staff Area
An exclusive area for the staff allows them to store their stuff and belongings and change into scrubs.
It can also double as a laundry area where the staff can store work clothes as well as prevent any contamination.
Hence, the temperature of this area should be below 24 degrees to restrict any bacterial growth.
Administration Area
This room should have a table and several chairs to attend to the patients.
The lighting should be bright enough to allow for reaching and writing.
Moreover, there should be an internal communication system to talk to the rest of the staff.
Washrooms
The toilets for patients and the staff should be separate.
Moreover, they should be suspended to facilitate the disabled and at a height of 80 centimeters from the floor.
Use electrical taps to minimize the spread of microorganisms by touching.
Use non-slip materials for flooring so that it is easy to clean.
Selecting Materials for Use
When looking at materials, you have to decide between durability, affordability and aesthetics.
You have to look into flooring that is matte because glossy tiles will reflect light inhibiting dental procedures.
For an even platform, choose between granite, glass or a solid surface.
Finally,
Once you know the dental office interior design suitable for your practice, begin setting it in place.
Come back to this article whenever you need a refresher in setting up your clinic.
Till then have a prosperous dental practice!


